REVIEW, RE-USE, REGENERATE
TBILISI HOTEL GEORGIA
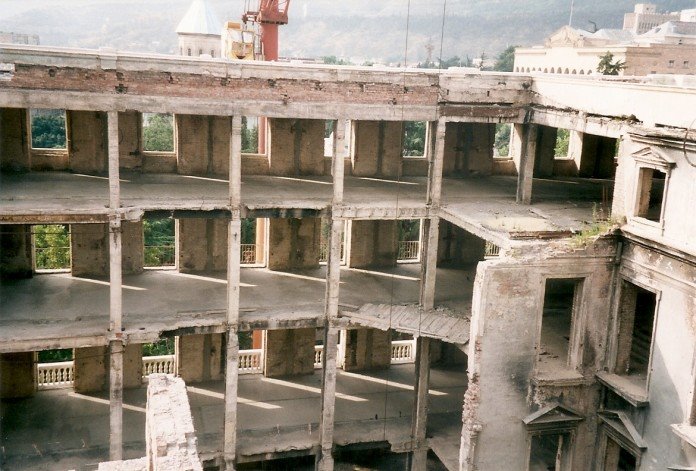
Once the premier hotel in the Caucasus region, this early 20th century Palladian style building was severely damaged in the country’s civil war and needed structural stabilisation and extensive repairs to restore it to it’s former grandeur and bring it up to the modern standards expected of a five-star hotel.
We identified significant opportunities to improve the layout by moving the entrance to the centre of the main façade, exploiting the courtyard for al fresco dining and constructing an 80 room extension on the site.
Work included earthquake reinforcement of the structure, demolition of the war damaged elements, construction of a new lift core and rear wing, repair and cleaning of the façade, installation of new, acoustically rated double glazed window, installation of new en-suite bathrooms, threading associated new services through the existing fabric and provision of new roof-top and basement plant rooms.
The Hotel now operates as a five star Marriott in the City Centre of Tbilisi.
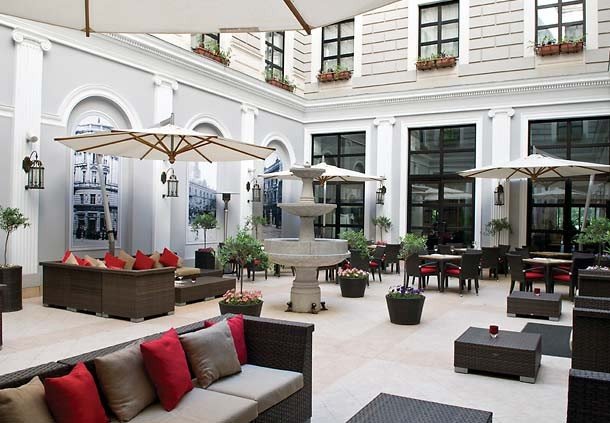
PLANTATION WHARF BATTERSEA
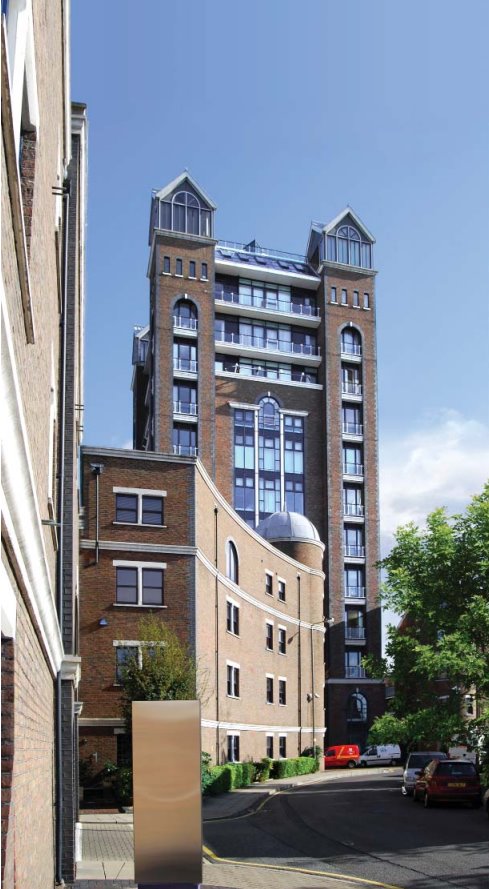
Plantation Wharf was developed in the 1980s as a ground- breaking “Live-Work” Estate on the south bank of the Thames, comprising 100,000 sq ft of office space and 200 residential units.
The new owners of the site wanted a fresh approach, a more extensive management regime and a new vision to unlock its’ potential.
This was achieved by re-balancing the mixed-use ratio of the development by adding 50 more residential units. To incorporate this extra space into the existing site, the design made use of “Permitted Development” planning criteria at that time, to change some of the office space to residential use to provide some of the units, additional units were delivered by constructing another level on the office building block and a further 4 levels on the residential tower.
Making use of the sites riverside location a pier was designed to provide a new Thames Riverbus stop and residential moorings.
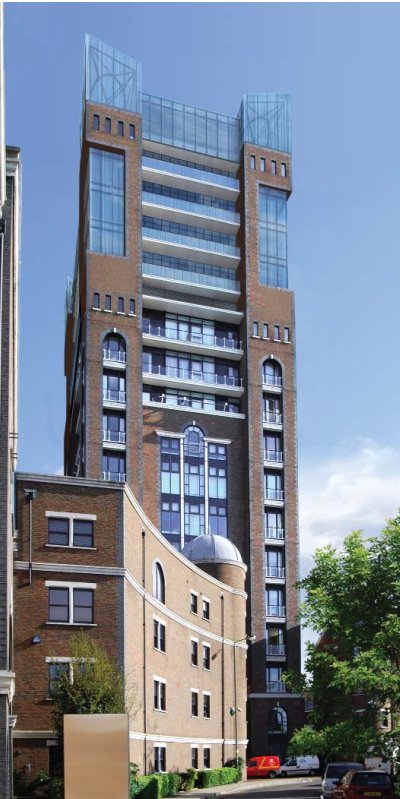
STONEY STREET, BOROUGH
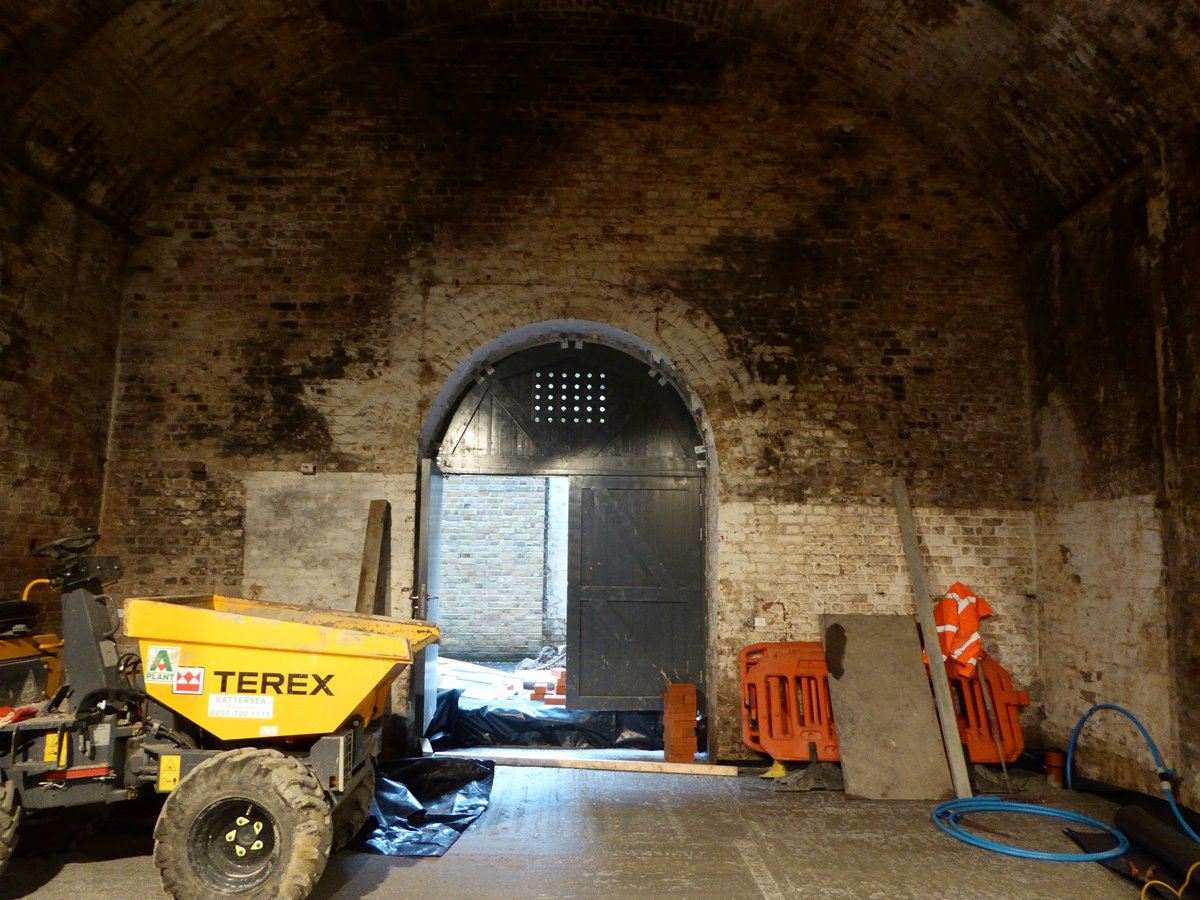
The site is located directly beneath a viaduct, opened in 1864, linking London Bridge with Charing Cross railway station and is part of the internationally renowned Borough Food Market, one of the largest and oldest in London. It was also a location shot for the “Harry Potter” films. Our client’s brief was to enhance an
underdeveloped and tricky site to provide a modern retail space.
The site is within the “Borough High Street Conservation Area” there were strict planning requirements. The area has a deep railway heritage, in the form of finely engineered powerful brick arches, viaducts and structures, which significantly contribute to the character and environment of the neighbourhood. Any works carried out had to be appropriate to their character in design and materials and had to reveal the original form of the structure.
It was necessary, therefore, to conserve and renovate the existing brick structure, but, without affecting the support to the main rail line over the top of the building. Other considerations included providing an active frontage for the building, so that a lively internal use could be observed from the outside and spill out onto the street. The frontage would be temporarily inactive when the business was not in operation by the use of metal roller shutters and security screens to secure the frontage. The building had a very narrow footprint and so there was also a need to provide more space. A new mezzanine floor was introduced and a courtyard area formed at the rear of the building. The building is now occupied by a destination restaurant.

THE MEDICINEMA, CHELSEA AND WESTMINSTER HOSPITAL
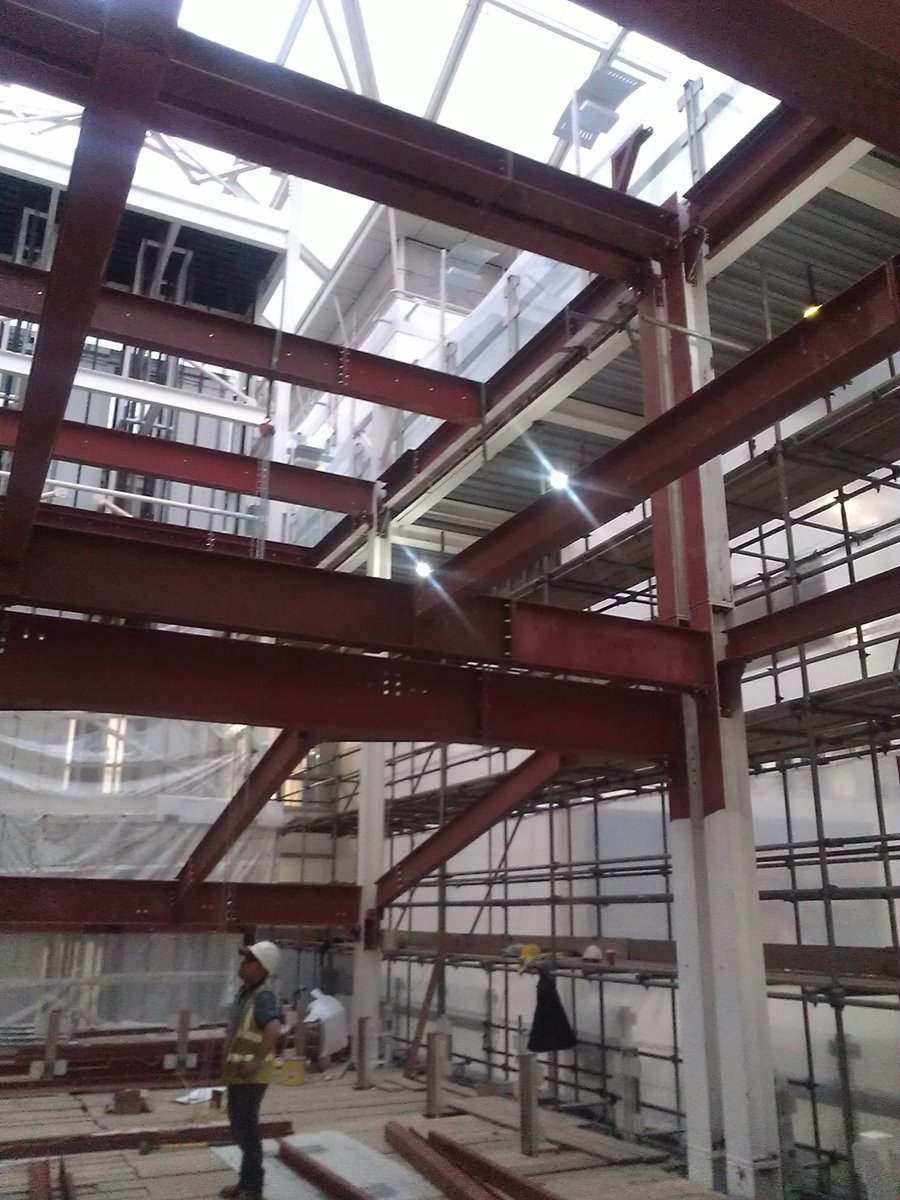

The Medicinema Charity was established in 1996 by Christine Hill to bring the joy and escapism of cinema to patients undergoing treatment for complex illnesses and injuries in hospitals around the UK. The cinemas are specifically designed to comfortably accommodate wheelchairs and hospital beds, whilst maintaining a real and immersive cinema-going experience away from the wards for patients and their families. The Chelsea and Westminster Hospital is one of the leading hospitals in the UK and treats more than 36,000 patients a year. Funds were made available to install a MediCinema at the hospital. However, the hospital is located on a constrained central London site, with no addition available space.
The solution was to reconfigure existing space within the hospital building. Space was carved out of an under-used atrium, with the cinema being built on a new structural frame assembled within the existing building. MediCinemas are state-of-the-art, fully digitalised, with 3Dscreens and Dolby Surround sound, to contain the noise of screenings the cinema structure was mounted on acoustic pads. The entrance was located on level three, with hospital beds accessing at the rear of the venue, and tiered seating ensures patients have a good view of the screen. All construction work had to be carried out within a fully functioning hospital. The MediCinema launched in October 2015 and can accommodate 40 seats, 5 hospital beds and 6 wheelchairs. With bespoke murals, fox and rhino artwork back-dropped by local landmarks, this design is not just a cinema, but a vibrant flexible space. When not used for screenings it acts as centre for the Health Charity’s music, dance and theatre projects, as well as providing state-of-the-art teaching and conference facility for clinical staff.
EUSTON STATION – MEZZANINE

Euston Station is the southern terminus of the West Coast Mainline rail route, the busiest passenger route in Britain. 71 million people used the station each year. The original Euston Station was opened in 1837, but was completely rebuilt in conjunction with the electrification of the West Coast mainline between 1963 and 1968, however, there has been little overall change since then.
In order to create more space and provide an area for passengers to relax and eat, away from the hustle and bustle of the station concourse, an additional 11,000 sq. ft. was created in the front section of the existing station concourse. This provided new retail space and new seating and waiting areas.

A balcony overlooking the concourse provided 8,000 sq. ft. of this additional space. Access was provided via escalators and a lift erected inside the station. The new space featured a bar, a selection of casual dining outlets and a seating area overlooking the main concourse. To create this additional space, the balcony in particular, the design had to take into consideration the existing basement car park and taxi ranks for the station. It was also necessary to build inside a working station concourse, above the entrance to the tube line, whilst keeping this busy station operational.
