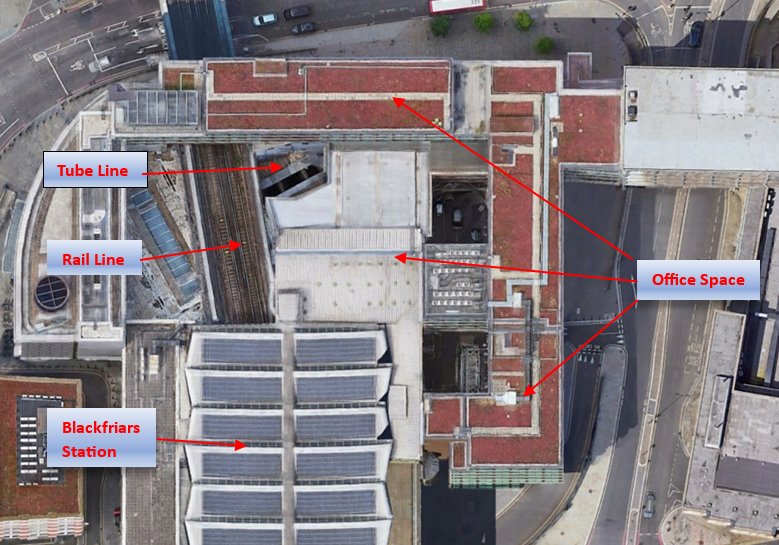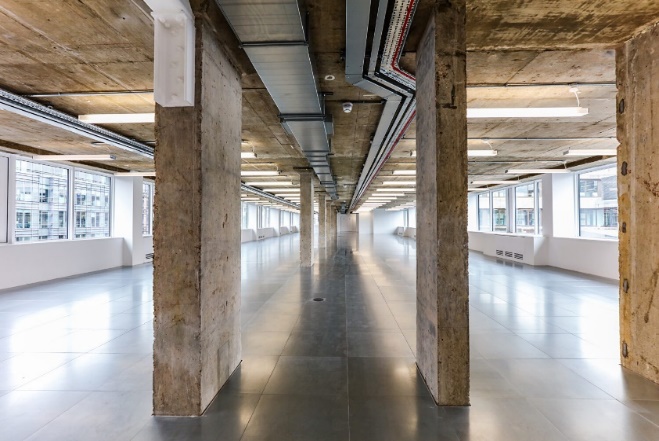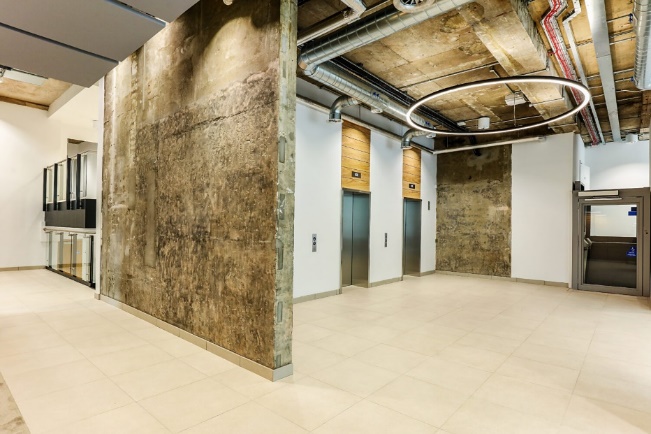MODERN OFFICE SPACE
The way companies utilised office space was already changing before the coronavirus pandemic. An office needs to be a destination with a purpose, less of a place of work, more a place to meet. Offices need to be designed with the human factor in mind. Taking influences from the hospitality sector the traditional office development of office space and small retail on the ground floor was already being replaced, with developments that considered other uses and amenities such as sky terraces, bars, running tracks and large auditoriums, to attract new occupiers. In addition the green and sustainability credentials must be accommodated. Issues such as being fossil fuel free and net zero carbon must be addressed and instigating low-carbon solutions to reduce energy consumption and costs are vital.
Covid rapidly accelerated the need for flexible workspace, wellbeing principles, as well as work and building technologies. Workspace needs to be flexible as different work tasks and different ways of working require different types of space. With covid wellbeing of the workforce became paramount necessitating amongst others the need for natural daylight, better lighting, temperature control and biophilia. Whilst the growth of both workplace and smart building technologies enabled businesses to embrace working remotely and to deal with hybrid working in the aftermath of covid.
PROJECTS
NEW AGILE HEADQUARTERS

Our client a major professional services provider had a brief for a new working environment that would deliver for both the business and the staff. They required a single operational location that was flexible and agile, refreshing and proactive, inclusive and connected, efficient and effective, as well as high tech and low pain. A tall order!
A short list of potential buildings were considered, all were newly completed developments awaiting a final fit-out. After conducting a thorough due-diligence of the short-listed buildings recommendations were produced for the client. The eventual choice was made based on the available space and ability to provide a modern inter-connected workspace for the staff. However, some adaptions were required to the structure of the chosen building in order to meet all the client’s expectations.
To improve the flow and communications between all staff large horizontal connections utilising new link bridges were made and previously isolated floors were connected to each other by the introduction of broad cascade stairs. Accommodating these adaptions necessitated the removal of steel columns coupled with the introduction of new replacements in non-obtrusive locations. Large openings were created in the already constructed floors to accommodate the cascade stairs linking the different levels in the building. In addition the steel frame and composite floors of the building were adjusted to meet the expectations of the business.


REFURBISHED OFFICE SPACE IN CENTRAL LONDON

A brief that embraced sustainability and at the same time delivering all the requirements of a modern office space provided a challenging refurbishment project. There were a number of problems to overcome. The major issue was location, in close proximity to Blackfriars station, with the Thameslink running through the building at level 2, and a vent at the back of the building which looked down on to the District and Circle line. In addition, as the building was constructed in the 1970’s, there was extensive asbestos on the site.
Refurbishment covered installing 7 x 13 person lifts, car parking space, communal outside space, a biodiversity green roof, 162 bicycle racks, new double glazed windows, new air conditioning, 8 showers and 78 lockers, exposed services and concrete soffits in the reception area and exposed finishes and suspended lighting throughout.
After refurbishment the building received an EPC Rating of “B” and a BREEAM Assessment of “Very Good”.



